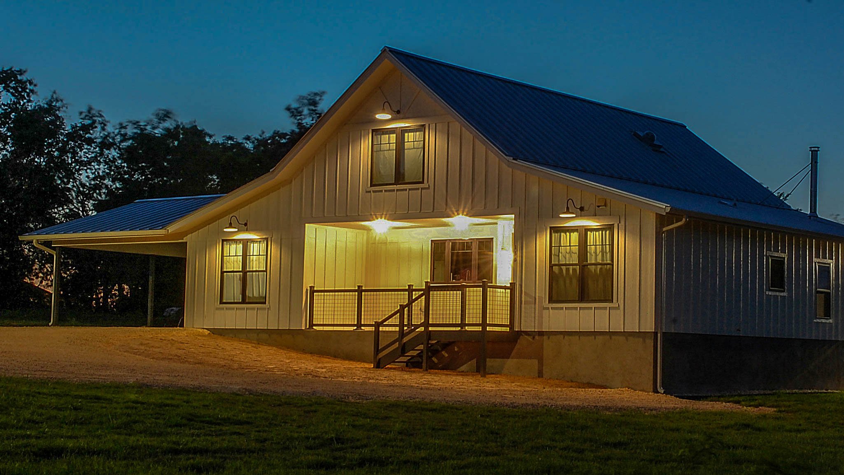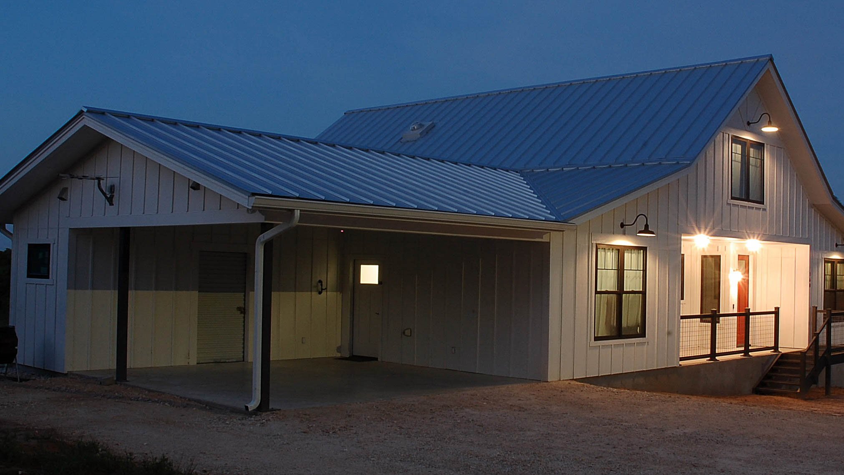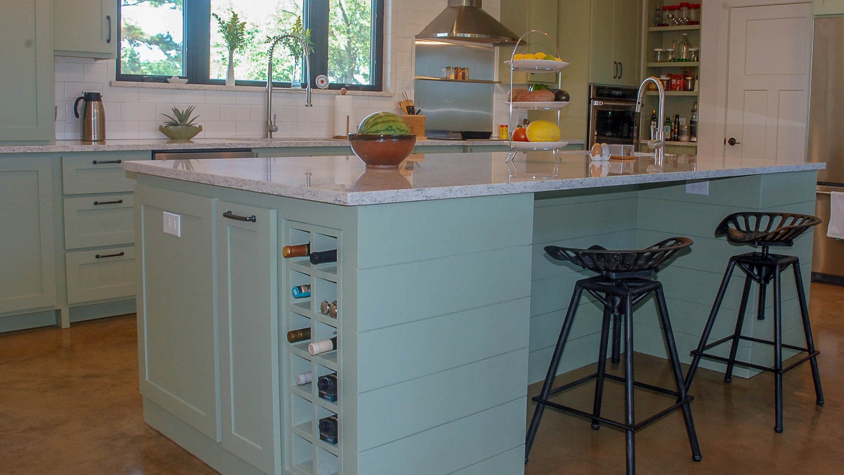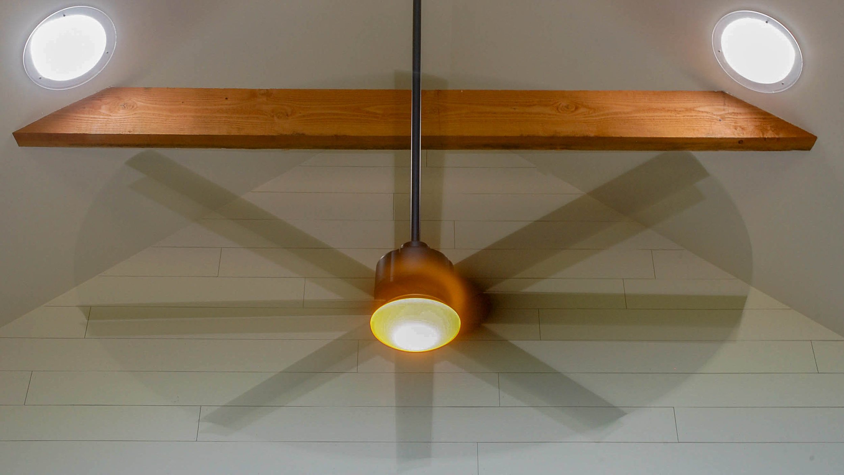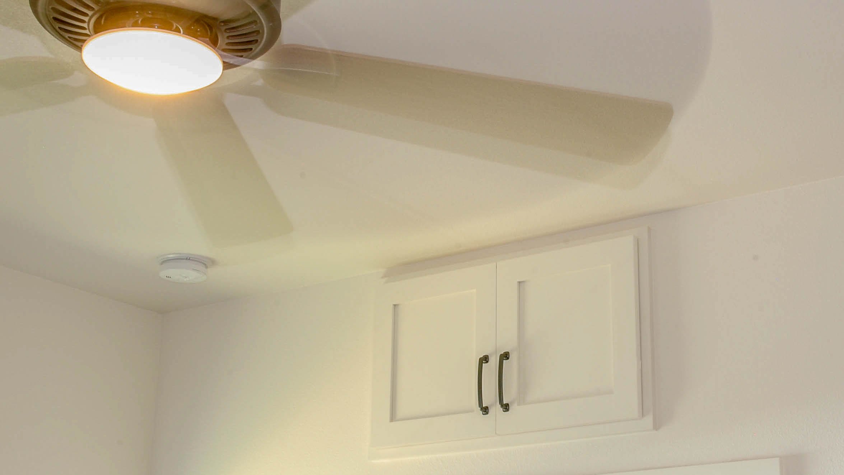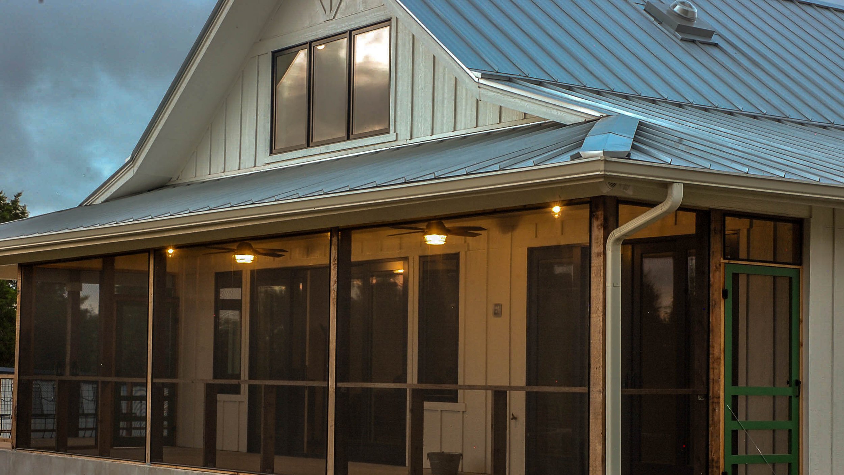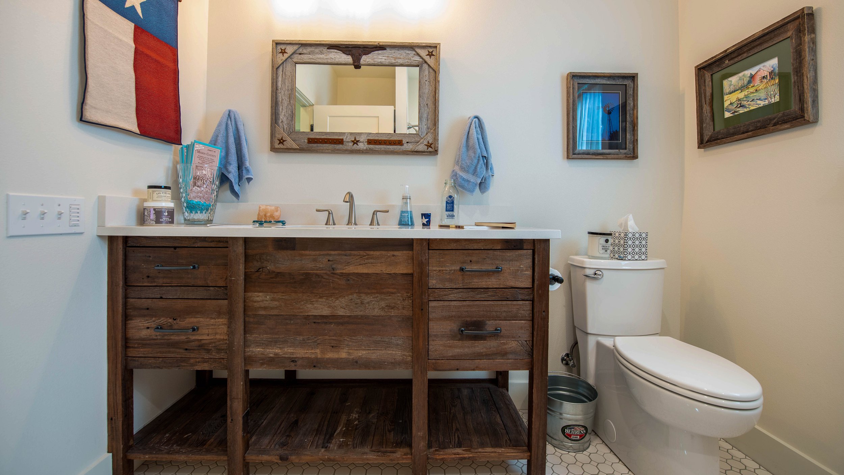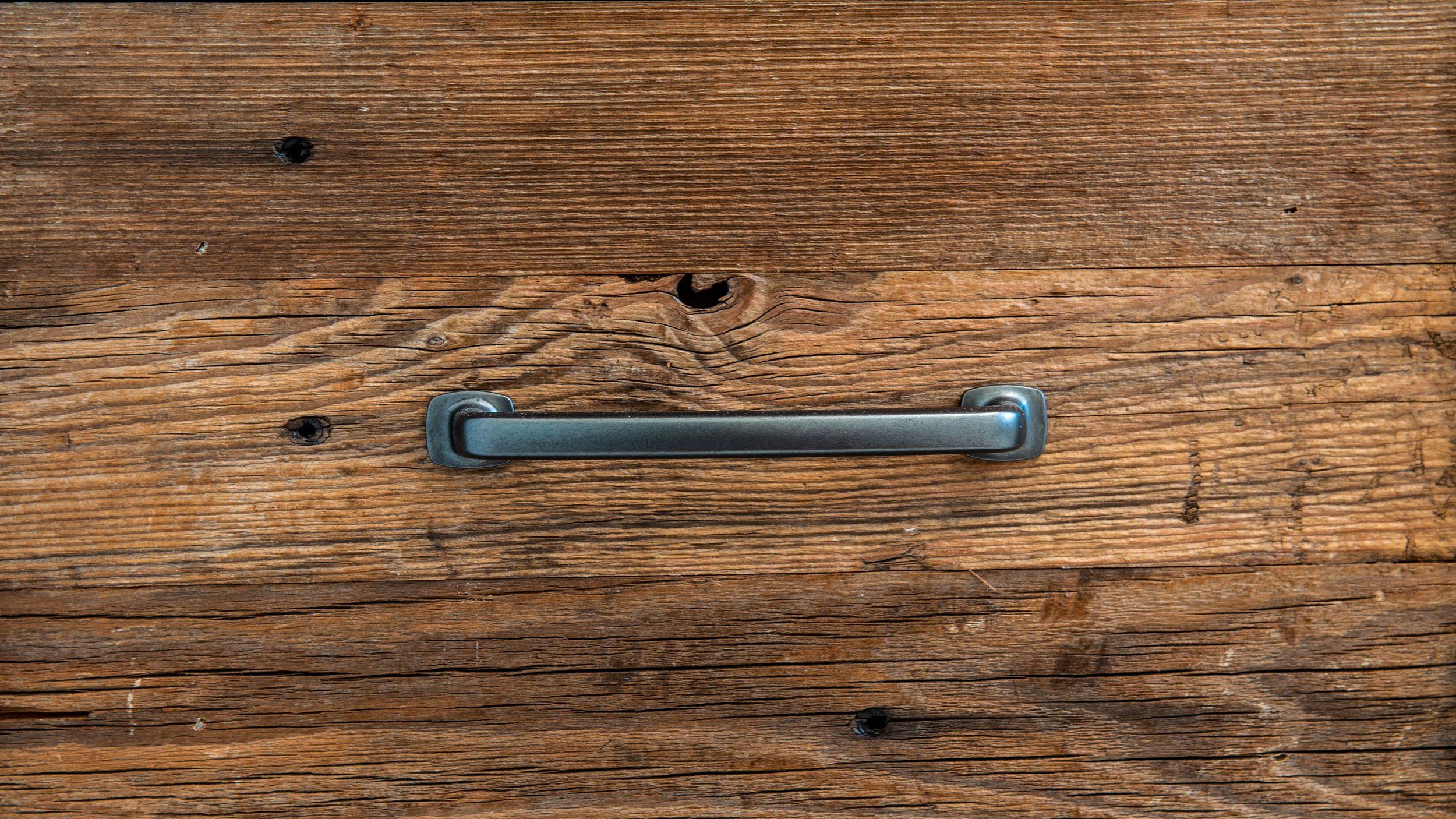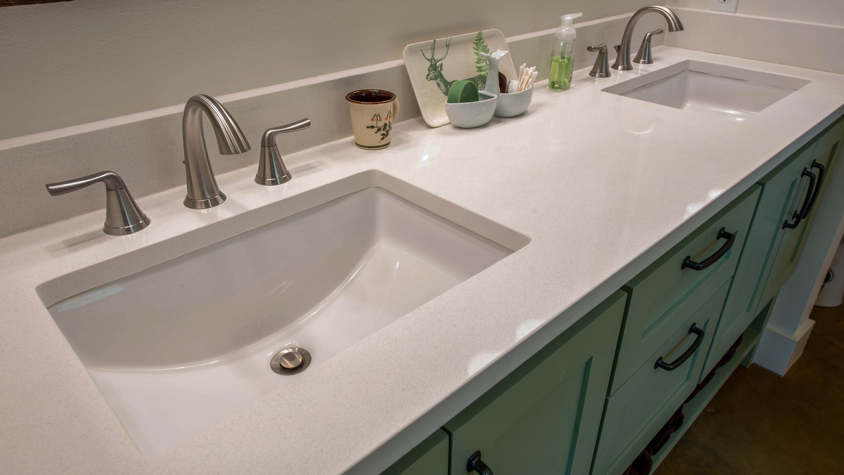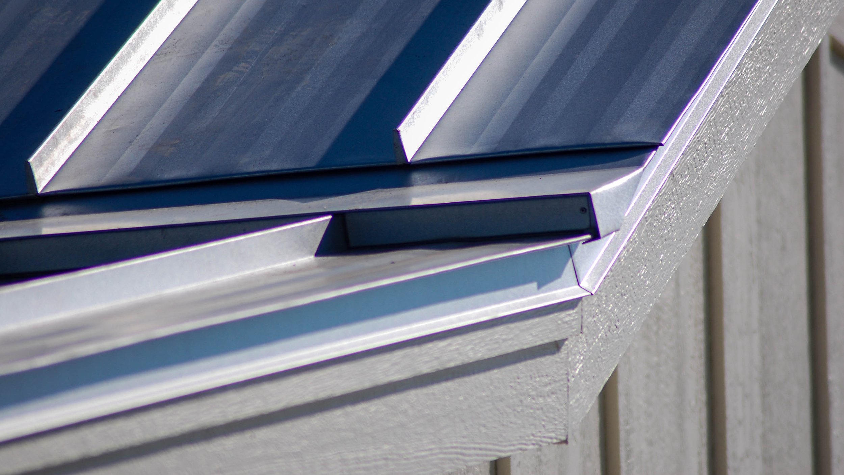
Forever Home
5-star green rating
Setting
Ten acres near Elgin, Texas.
Process
The homeowner, careful and deliberative in her thinking and planning, made full use of the Solluna collaborative design-build process. She sought input from everyone about her ideas, posted photographs, asked questions, and engaged in back-and-forth conversations about design ideas, materials, and product selections. The property is a designated wildlife sanctuary. Site planning included careful orientation of the house for passive solar design, drainage to direct rainwater to the garden and a pond at the back of the property, and space for chicken coops, dog kennel, and equipment storage.
“My “Green” Come True
Unlike cookie cutter homes, a custom-built home requires you to make decisions regarding every aspect of the design as well as construction materials and methods. I wanted a naturally well-lit, low maintenance, energy efficient, green built, universal-design home to meet the specific challenges of our central Texas climate and of my own aging in place. So many decisions! I must have been crazy — yes, a lunatic — to take this on. Now that it’s complete, I suppose you could call me a very satisfied “Solluna-tic” because I couldn’t be happier.”
Goals
A forever home that’s energy efficient and sustainable.
Result
A bright and airy modern farmhouse with expansive great room
Expansive screened back porch for outdoor living
Custom details throughout
1,757 square feet of air-conditioned space
Energy efficient and sustainable
My “Green” Come True
Unlike cookie cutter homes, a custom-built home requires you to make decisions regarding every aspect of the design as well as construction materials and methods. I wanted a naturally well-lit, low maintenance, energy efficient, green built, universal-design home to meet the specific challenges of our central Texas climate and of my own aging in place. So many decisions! I must have been crazy -- yes, a lunatic -- to take this on. Now that it’s complete, I suppose you could call me a very satisfied “Solluna-tic” because I couldn’t be happier.
The “Someday Home” that my husband and I spent years planning is now my “Forever Home.” Over the years, we attended green building workshops and home shows. We went on the Cool House tours. Sadly, Alan didn’t live to see Forever Home, but I know he would be as happy as I am and pleased with my choice of Solluna Builders.
At the 2014 Cool House Tour, one home stood out. It was affectionately named Blissful Oaks. Although it’s much larger than I needed, the open layout had the right feel for me. I never forgot that feeling. Fast forward to 2015. I was ready to leave my home of 40+ years. I bought 10 acres. When I began my builder search in 2016, Solluna Builders, who built Blissful Oaks, was on my short list together with another local builder. By mid-2016, online research, meetings, and phone calls with both builders solidified my gut feeling and made it easy for me to choose Solluna. I wanted a company that would allow me to be an active participant in a collaborative design-build process.
The process begins with meetings and getting to know key team members: Wayne Jeansonne, building guru; Mary Simon, manager of all things (including Wayne); Debra Blessman, designer extraordinaire; and Aaron Snider, project manager/craftsman cabinetmaker. From late 2016 to early 2017, there was much back and forth tweaking to right-size the plans. Finally, Debra perfected the construction set so Wayne and Mary could finalize sub-contractor quotes and develop the contract bottom line.
Construction! Because I’m retired and was living in a cottage on the property, I was able to witness every construction facet of Forever Home and to welcome the various crews as they plied their trades. Wayne dubbed me his honorary on-site project manager. “Manager” is a misnomer. I was actually a reporter of daily activities and arising issues. This meant that Wayne and Aaron could follow progress and address my concerns in real time with sub-contractors via their established chain of command.
Tip: Trade contractors -- particularly electrical and plumbing -- are valuable sources of future proofing knowledge. Ask questions about future maintenance, expected repairs, and planning. You might decide to add features now that weren’t in the original budget. Collaborate! Don’t hesitate to discuss what you learn with your builder. Little tweaks now might save you a bundle of time, effort, and money in the future!
Issues will surely arise when one-of-a-kind construction is underway. Whether it’s weather or some unanticipated problem, there’s always a remedy. The best remedies are determined during team discussion, often including sub-contractors, where you examine pros and cons of each idea. Remedies sometimes involve change orders. I took heed of conventional wisdom to set aside funding for change order funding. Despite some anticipated change order cost decreases, my net bottom line did increase because of tweaks I decided to add. Mary did a stellar job of keeping me informed. Despite the extra cost in today’s dollars, it was well worth the increase in long-term value.
I love my 5-Star Forever Home. It is my “green” come true.
— CATHY JARL




